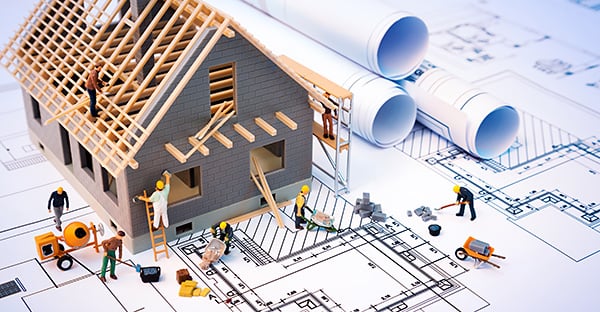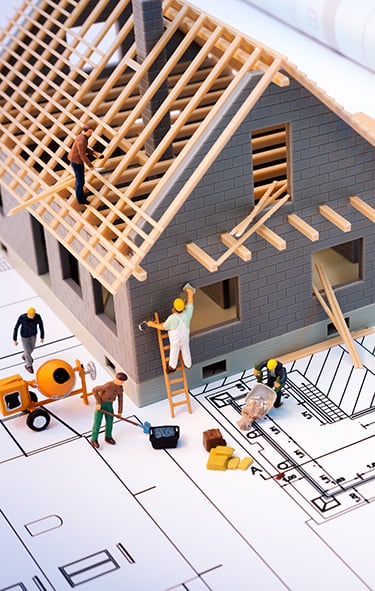home design
articles
Building a custom home is a big deal, and an expensive one. The care and wisdom that goes into the planning makes all the difference, not only in the construction process, but in the finished livability. These articles provide deeper dives into key knowledge points in the home planning and home building process.
If you have a topic you would like to see covered here, please get in touch . We would love to address your questions!
ARTICLE NAVIGATION +
Construction Moisture
One item to be aware of as you are getting ready to build is construction moisture. In the case of most homes, the most relevant aspect of that will be giving your home time to release most of its extra moisture before you start closing in the home and installing finishes. [CONTINUE]
Arguably the number one enemy to the longevity of a building is unmanaged moisture. If construction is done correctly, then there are all kinds of steps we take to direct that moisture away from causing problems. That moisture comes in lots of forms. There is droplet liquid moisture like rain and sprinklers that hit the building (really try to avoid that). A good roof, flashing, venting and drainage planes, WRB layers, and properly installed exterior finishes all help there. There is also running water from drainage. Setting the house up out of the ground, good backfill and compacting, and site grading should keep that away from your house. There is ground water. Setting the house up above surrounding grade helps a lot there too. We also often put in footing drains and other means of mitigating problems there. Water also comes in vapor and condensation forms. Proper use of insulation, air barriers, and vapor barriers is crucial there. One thing to definitely avoid is a vapor barrier that is actually trapping moisture inside a wall cavity.
All of those different types of moisture are in the mind of a designer and builder. The one we sometimes forget is the moisture that we actively add to the house. Another name for that is construction moisture. As modern homes are built increasingly tight, it becomes more important to actively manage the release of the moisture we add during construction.
Construction moisture is an unavoidable part of the construction process. For an average home, this added moisture can lead to the release of something like two to three gallons of water per day the first winter. Concrete is a primary source. To place concrete there is a significant amount of extra water added to make it easier to work with. The extra moisture adds up to literally thousands of pounds of water that must escape eventually. It usually takes about a year for concrete to release all of its extra moisture. It releases more early on and slows over time. Drying lumber, drywall mud, paint, and any moisture from rain or snow during construction are other sources of added moisture. Temporary construction heaters and wet saws are others. Obviously any kind of leak is a type of construction moisture that should be prevented.
The point is that there is a lot of moisture added during construction and there needs to be a way for that moisture to escape without causing problems. Season of construction, types of materials, and timing to close in the home and apply finishes are key considerations. Being aware of the potential problem and checking moisture levels and sources before closing in the building are big steps in the correct direction. In some cases, active dehumidification is necessary before closing in a building.
One final type of moisture to manage is household moisture. That is moisture added to the interior space while living in the home. Steam and humidifiers are primary sources. House plants and moist items stored inside are others. Wise use of humidifiers and exhaust fans for steam are advised.
Navigating Your 3D Model
At several stages of the design process, we will send you a link to an online version of your virtual 3D model. (If navigating a virtual 3D model sounds like it might be a better job for the IT Department than for you, NO WORRIES! We have other ways of letting you explore your home design. Let us know , and we will adapt accordingly.
[CONTINUE]
Depending on your internet speed , it may take a couple minutes for the 3D model to download and render all of the materials correctly. If objects are showing up black, please wait a minute or two for the materials to finish loading.
We have already set this up, but it will often not carry over when you open it on your side. The model looks cleaner when you don’t have all the edges where different objects meet showing. If they are showing, you can turn them off by going to “Settings” in the top left corner. From there, select “Configurations” and turn off all the options under “Display”. Here is a visual of what the settings should look like:
The computer may still make some weird lines show up where different walls join.
Use the different navigation options on the bottom to orbit, pan, and zoom around the model. If you go into “First Person” mode you can walk through the model kind of like a video game. When you select First Person mode on the bottom, it will bring up options for navigating using both your keyboard and your mouse.
Other options on the bottom of the screen in 3D are to view the model in “Section” or “Explode” mode. Section mode cuts through the model so you can see the inside. You can move the cut plane by holding your cursor over the white arrow until it highlights and then dragging. You can rotate the cut plane by highlighting the red or blue curves in front of the arrow and dragging along the circles that show up. Explode mode allows you to stretch out and separate all the different model elements so you can get a feel for how things are put together. There is a slider that shows up along the bottom of the screen to control how separate the items are. During the earlier design phases, we don’t worry about most of the internal construction parts until we get the overall design figured out. Later in design, more internal details and parts will be visible.
In the top-left corner, you can select “Views” to get a list that shows the different views and sheets. There you can choose to look at either the 3D model or the current plan pages. As the plans develop, there will be more sheets. Once we are in the Construction Document phase, the sheets will be larger and be in construction document format.
In both 3D mode and plan views, you have options on the bottom of the screen to measure and to make comments or “Markup” the design. The markups can be a great way of communicating questions you have or items you would like to change. Once you have made markups, just notify us and then we can go in and review those and respond. We can also continue to discuss questions and changes through email and conversations. Markups just provide another communication option that is visually directly connected to the design.
If you have any questions or technical problems with the viewer, please share those with us .
More than likely, there will still be some weird thing where an object is not showing correctly or is floating in mid air. Those little misplacements are kind of inevitable as the model is developing. If you find anything like that, please tell us so we can fix it.
Enjoy walking through your house!
Construction Costs
Most basic construction cost estimates are based on some version of an average price per square foot ($/SF). [CONTINUE]
For comparison, it is crucial to know which square feet are being counted . For example, the exact same house could be estimated based only on finished square feet or on total square footage.
If the $/SF is based just on finished square feet, then the costs for the garage, porch, deck and partially unfinished basement would be spread across the finished square footage. That approach would make the overall $/SF look more expensive because the total cost is divided over fewer square feet.
If the $/SF is based on all square feet (including unfinished and auxiliary spaces), then the costs for the garage, porch, deck and partially unfinished basement actually bring down the average $/SF because those spaces generally cost less per square foot than the finished spaces. That approach would make the overall $/SF look less expensive because the total cost is divided over more square feet.
Another key thing to keep in mind is that most $/SF estimates do not include the cost of land or the impact and permitting fees that vary a lot based on your location. You will want to make sure those are accounted for.
Also remember that the spec or finish level you choose will have a dramatic effect on your construction costs. A luxury home (with high ceilings; tall and fancy doors; lots of the best windows; brick and stone veneer; high-end flooring, cabinets, and counter tops; top-of-the-line appliances and fixtures; lots of finish trim work; slate and standing-seam roofing; radiant floors; complete landscaping; etc.) can easily cost double what the same size home would cost with more basic construction and finishes.
One big advantage of choosing a reliable builder early in the process is that they can help with cost estimates that are based off of actual quantity take-offs rather than just square foot averages.
There are many ways to value engineer a home design to better use materials and make construction easier so that you can get more valuable space while decreasing your total $/SF. To get the benefit of design value engineering, you need a builder willing to utilize those design improvements in both their takeoffs and their construction process.
If you are looking for average breakdowns of $/SF, we link to several outside articles on that topic on our Resources page.
Site Visits
In the works... [CONTINUE]
Bidding Options
In the works... [CONTINUE]
Questions for Your Builder
In the works... [CONTINUE]

